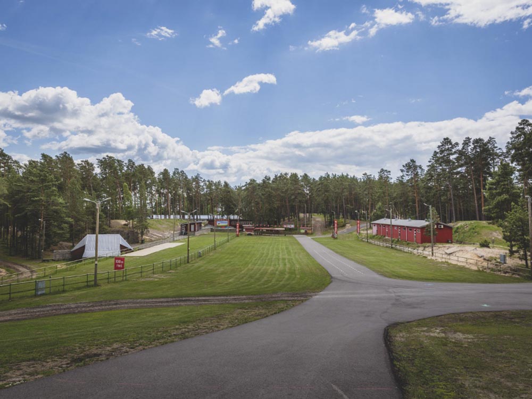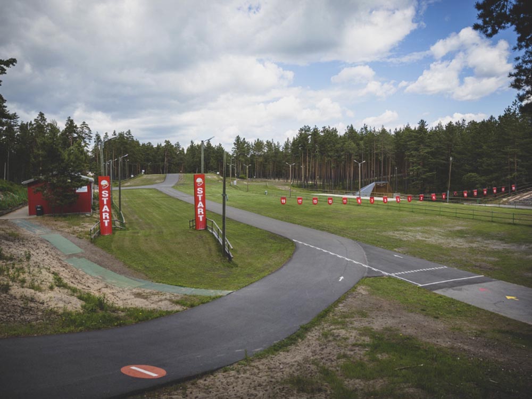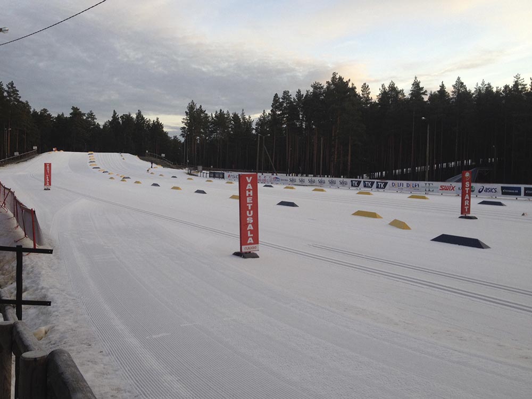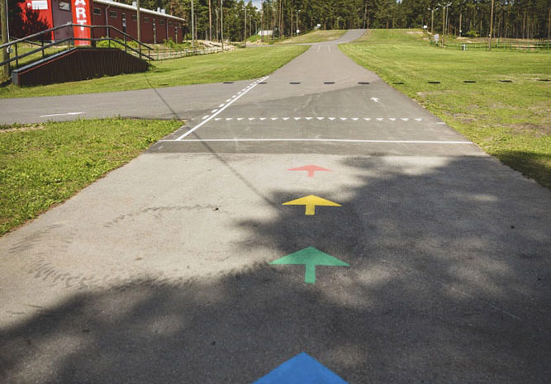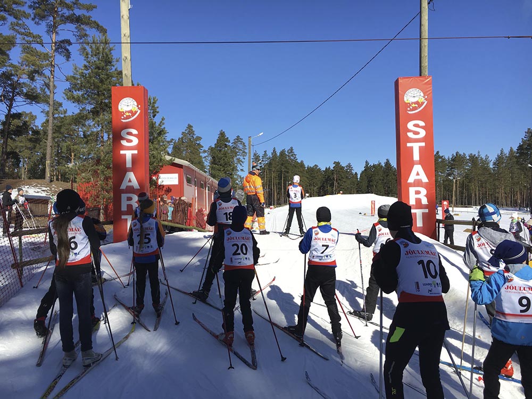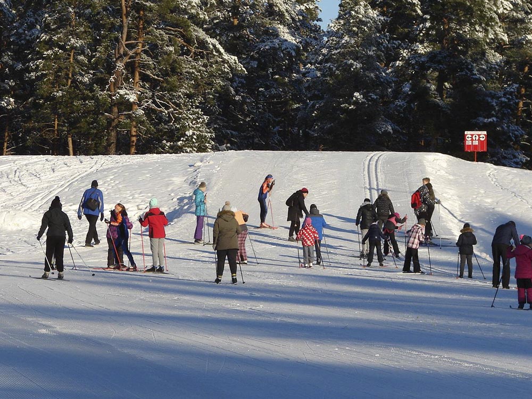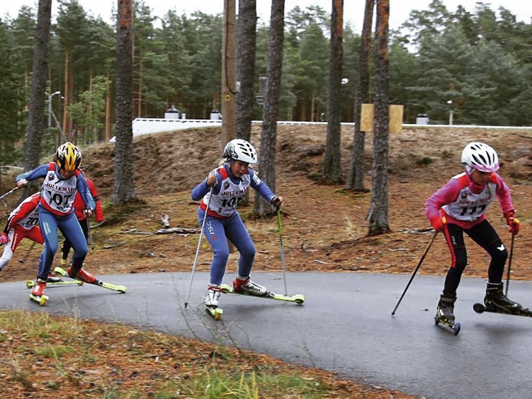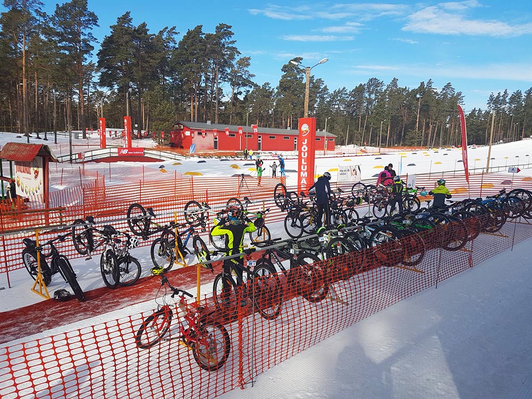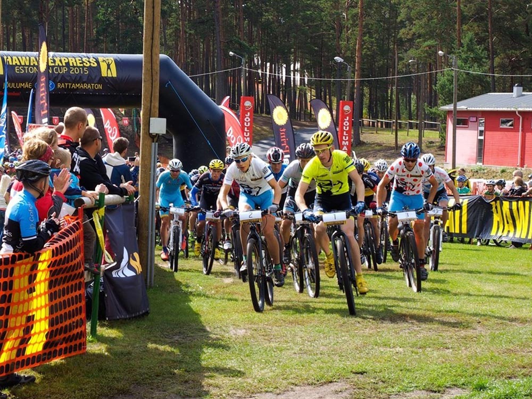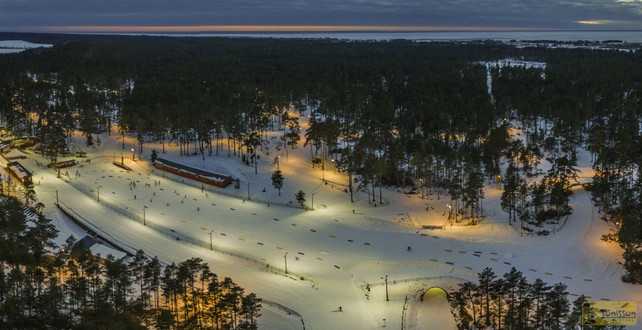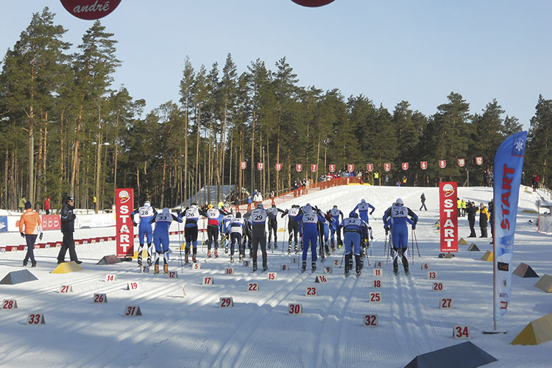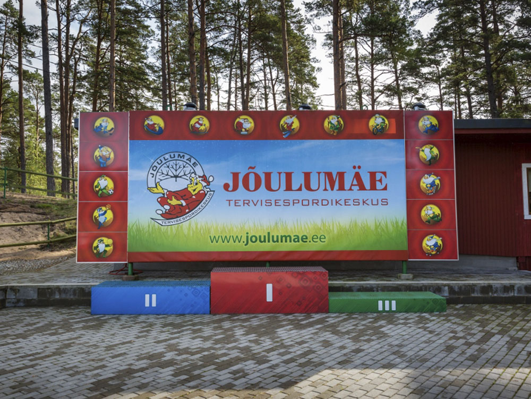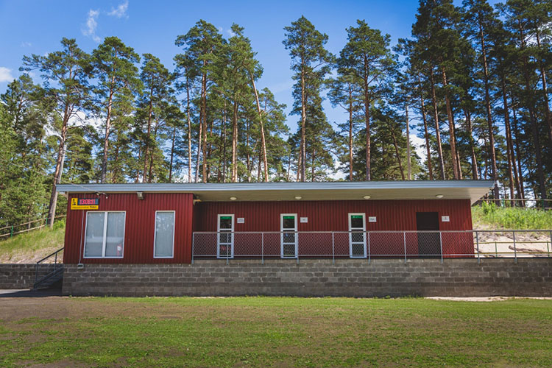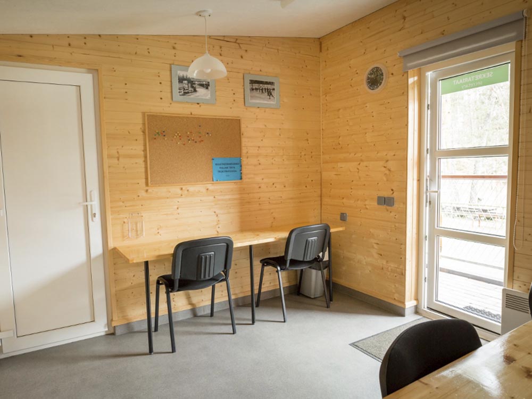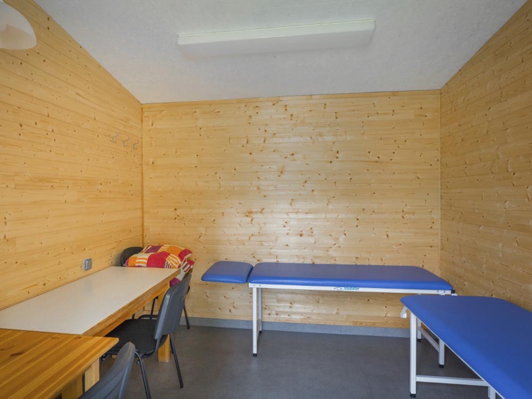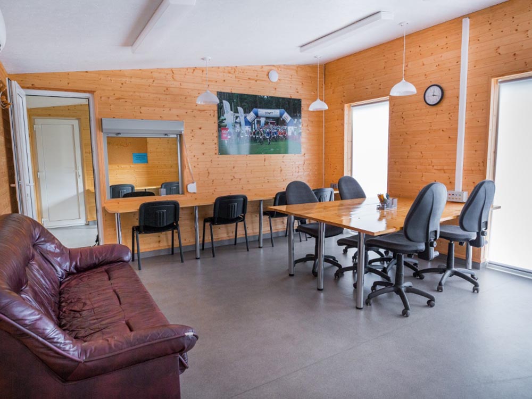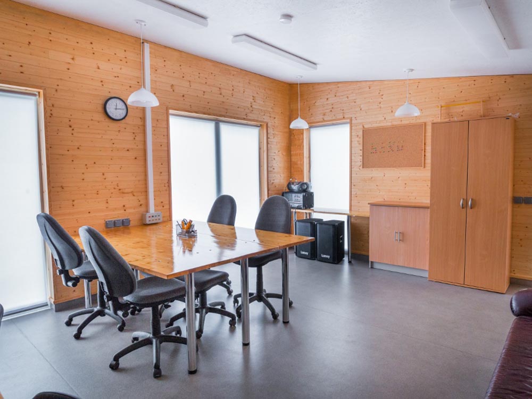MAIN COURT
The dimensions of the main court (grass covered) is 198 x 60 m. There are a permanent start and finish area, additionly possible to install fences, start and finish corridors etc. for various events.
All running tracks, cross-country ski courses, bicycle tracks and asphalt trails starts from the Main Court. The stadium can host pendulum races and similar competitions, various sports and leisure events. Use of lighting and sound system by agreement.
The stadium has schemes of movement paths and information stands, clothes hangers and seating benches, a house with waxing cabins and a finish house and an award ceremony area. Toilets are located in the stadium house.
Waxing cabins
A house with 14 cabins for the preparation and maintenance of cross-country skis in competition conditions and for training groups. The house has removable partitions, which allows use the building as a multifunctional one.
Finish House and a ceremony area
Competition service building (rooms for judges, timing, medical service etc), prize giving ceremony area.

